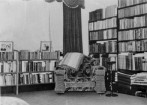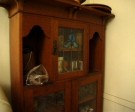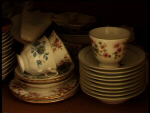 |
| Changes in the home It is not possible now to know exactly when each alteration to the living areas of the house took place, but we can make a few educated guesses based in part upon photographic evidence, and in part upon family memory, although the two occasionally conflict. Once Annie Needham arrived, the flexibility of the house design was tested. This two bed-roomed home now had to accommodate three adults and two growing children. One of the adults, John Curtin, led a very active working life that included a good deal of travel especially at election time, and included meeting many people some of whom came to his home. He was a notable speaker and in great demand to explain ALP party policies even before he won a parliamentary seat in 1928. Once elected to Canberra he travelled from west to east four times a year and back again, notching up more than 250,000 miles, mostly on the train. |
|
| The verandah, an architectural addition
apparently modelled on Indian and colonial designs for coolness, proved
very popular in Australia. It was a supremely flexible space that could
serve a number of purposes: a place for walking, as John Curtin first
proposed, a place for smoking (John Curtin was a heavy smoker), a cool
location for sitting or eating, especially in the evening, or a place
where children might be accommodated in what was then called a 'sleep-out'.
This last function was common in Perth.
John Curtin's daughter, Elsie Macleod remembers her father as a heavy smoker. |
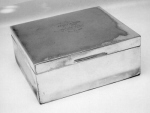 John Curtin's silver cigarette box |
| Enclosing
the verandahs Elsie MacLeod, John Curtin's daughter, recalls that her grandmother Annie was soon accommodated in a small room on the back verandah although she first shared a room with her granddaughter in what had been the children's bedroom. Her grandson, then barely three, moved in with his mother. However on father's return from his overseas trip, it is more than likely that three year-old son John was banished from the master bedroom. | |
| By then part of the front and side verandah had
been rudimentarily enclosed with lattice-work. Did this space serve as
a bedroom for him? In Perth, children, especially boys, commonly slept
on verandahs where it was cool in summer and brisk, even cold, in winter.
Safety was taken for granted, no one envisaged that children could be
molested or stolen from a sleep-out. But the child was very small and
although memory is unclear on the sleeping arrangements in these early
years it seems that the kitchen was soon transformed into the children's
bedroom.
In most families small children shared bedrooms, John Curtin even shared a bed with his brother when he was young, but as they grew up, sisters and brothers generally were separated. The Jarrad Street home eventually supplied a separate room for each child and for their grandmother. The parents remained in the master bedroom. The kitchen was moved to the back verandah. |
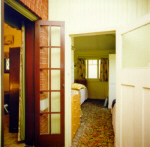 A view of the sleepout in 1998 |
| By 1934 the whole of the back verandah had been enclosed and the lattice-work around the front corner had been replaced by weatherboards and windows making a separate bedroom for son John. Daughter Elsie stayed in the former kitchen.
This 1998 video footage provides a glimpse of the enclosed verandah that served as a sleepout. Her brother recalls a breakfast room next to the new one, built while his grandmother utilised the children's first bedroom. But this little breakfast room at the back became Annie Needham's sleep-out until she died in 1944, and her first bedroom was transformed into the family dining room. Her private space included part of the side verandah until it was enclosed in a later dining room extension. |
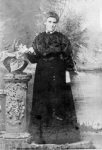 Mrs Annie Needham |
| Home for a working journalist and parliamentarian When the house was constructed the assumption in the plan was that the family would eat in the kitchen. Such may have been the case initially, but as John Curtin became better known, his children grew older, and his mother-in-law aged, accommodation had to be reshuffled. The dining room was extended over the eastern side verandah and a doorway was provided from the front porch directly into this room. |
|
| Extra space became the more necessary because of all the people who were likely to drop in to see the editor of the Westralian Worker, or the member for Fremantle.
The other room that was enlarged was the lounge. In 1927, John Curtin had a desk built to his own design. For many years it stood in the front lounge room and is presumably where he worked on his speeches, his correspondence and his party duties when at home. This 1998 video footage provides a glimpse of the comfortable front room of the house and the extensive library. |
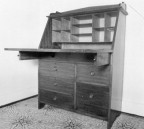 John Curtin's writing desk |
| His son recalls the many visitors being
ushered straight into this room to meet his father. Once it had been extended
there was space for his large library, [list of
library books] and for comfortable reading chairs. John Curtin was
an omnivorous reader.
Curtin's daughter, Elsie Macleod recalls how work duties took up her father's time at home: |
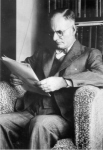 John Curtin reading, c 1942 |
| When the kitchen was relocated, it was also equipped
with a gas stove and a large pantry. John Curtin's favourite meal was
roast lamb and vegetables. He didn't like pork or poultry and only ate
plain sweets, no ice cream or strawberries. It is not too difficult to
believe that a modern kitchen became steadily more important as wife Elsie
produced scones [recipe] and pikelets, cakes
and sandwiches for the tide of visitors.
In this pre-television world, cups and saucers were used instead of mugs; plates and dainty serviettes were required for the food - all meaning extra work for the housewife. This 1998 video clip provides a glimpse of dining room of the Jarrad St house. John Curtin never had an office in Fremantle where he could meet his electorate as parliamentarians have today. He used his home. Curtin's daughter, Elsie Macleod remembers her mother's cooking: |
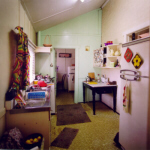 The kitchen of the Jarrad St home in 1998 |
| When were these alterations completed? Presumably the kitchen was the first to be moved and the other changes followed.
Between 1931 and 1934 John Curtin, who lost his seat in the landslide that swept the Scullin government from office, was living at home, an unemployed man, dependent upon party and friends to find him rewarding freelance work. It seems likely that the extensions to lounge and dining room were finished during these years. Despite his frequent absences from Jarrad Street, especially after his election to parliament, he retained the house in his mind as a place of refuge, peace and succour. The comfort he found there, which he refused to relinquish despite his wife's wish to build a new and larger home on the site of a small place she had acquired opposite, was undoubtedly enhanced when these rooms were enlarged. In 1934 he was re-elected and returned to Canberra to become leader of the opposition the following year. |
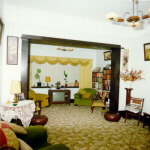 View of the living room and study |



