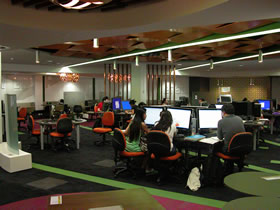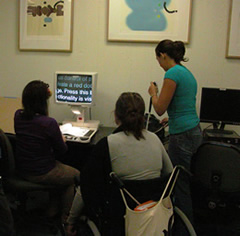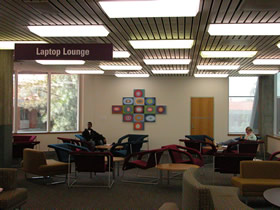
Within months of starting work at Curtin in 2003, University Librarian Imogen Garner established the Space Planning Advisory Group to develop a vision and plan to guide library space planning. By 2012, the vision for Robertson Library was to ‘deliver a high quality library building relevant for research and reflection, inspired learning and education, and social engagement’. 2
With library resources shifting from print to electronic and services moving from in-person to online, initially it was thought that client use of the building would decline. In fact, in 2011, over 1.52 million people visited Robertson Library, compared to 1.36 million in 2003. ‘The focus of the Library building has shifted from individual silent study spaces and storage facilities to an exciting academic environment organised to accommodate many more functions and activities. There are now learning spaces with computers, cafes, group study rooms, and informal collaborative talking areas to encourage social engagement.’ 3
In an environment where library resources, and particularly journals, were increasingly in electronic formats, the bindery service operating on level two was reviewed and subsequently closed in mid 2004. 4 In April 2005, the converted space, now branded as Lounge@your library opened. 5 It combined comfortable and inviting informal spaces with ‘business lounge’ facilities such as coffee, newspapers and magazines, internet access, and small group discussion spaces. The lounge provided a meeting place for students and a place to host Library events.
At the same time, the nearby Esther Darley Theatrette was refurbished and equipped as a modern teaching space, complete with new computer projection facilities. The space was ideal for larger information literacy classes and staff presentations.
A postgraduate reading room was established on level four and the small study rooms which had been allocated on request to postgraduate students, were made self-bookable and available to all clients6.
Over the 2004/2005 summer break, the audiovisual collection was moved from level two to level five where a new audiovisual viewing room was provided. This in turn freed space on level two which allowed more client computer workstations and large tables for group discussions to be made available near the reserve area.
Upgrading of computers and workstations, printers and copiers, and related technologies for client use was an ongoing core activity for the Library. In early 2003, wireless LAN cards were available on loan for clients to install on their laptops to allow them access to the University network on levels two and three of Robertson Library. The network extended to all levels of the building by the end of the year, by which time clients could also print from their laptops to the Library’s printing facilities.
By mid 2004, express workstations had been introduced and there were 154 public workstations in total in Robertson Library (excluding those in training rooms). To assist clients with their many technical queries, the Library employed Curtin students in a new role of roving student assistant.
In 2006, a number of refurbishments and improvements took place across the building. On level three, informal, colourful and inviting areas were created for clients to browse new journals and books, read newspapers or just relax.
A new, wired laptop room on level six provided power and network connections in a setting conducive to collaborative work.
The wireless network was expanded and upgraded providing improved coverage and easier connectivity for laptops throughout the building.
A new training room on level two provided 28 workstations which were available for client use when not required for training.
A large, glass-enclosed, silent study space was created on level four to offer a more peaceful environment of contemplation, reflection and silent study.
The equity room was relocated from level two to a room on level three which was refurbished with the latest in equity furniture and which had direct access to the equity entrance.
A further key change in 2006 was the introduction of an integrated enquiry point where loans, reference and enquiry services were all offered at the entry level. An additional mobile enquiry point was used in busy periods.
In a move that harked back to the original 1972 colour-coding of the floors of the building, modern ‘way-finding’ principles were followed in the deployment of improved stairwell, directional and overhead signs which were large, consistent in design, and colour-coordinated by area. At the same time, with security seen as an issue on campus, CCTV was installed in the Library.
The increasing provision of reserve items in electronic rather than print format, meant that the space needed for the reserve collection was sufficiently reduced by 2007 to allow the reference collection to move from level three, in turn freeing more space for clients. At this time, a self-loan machine was placed in the reserve area allowing clients to borrow reserve items without Library staff input.
Provision of a photocopying service was once a core function of the Library but gradually most photocopying, printing and scanning was undertaken by clients themselves. Users could even save or email digital information for later use, avoiding paper copying altogether. The service closed and the prime space previously occupied by the photocopying service and the theatrette was reborn as the iZone - innovative, inventive, inspiring – in October 2008.
This technology rich, collaborative learning space provided laptop facilities and fixed computers of various styles, with a range of features including webcams and graphics tablets, positioned to encourage interactivity. The space also featured booths, projection facilities, mobile writable screens, Smart Boards7 and LCD screens.
The facilities aimed to meet and exceed the expectations of the Net-generation and to be flexible enough to adapt as emerging technologies evolved. In response to client requests, a number of iMacs were introduced into the area. The iZone won two Western Australian Architecture Awards in 2009. 8
Level six was next in line for improvement and an area dubbed the Blue Zone, because of its brilliant blue feature walls, provided clients with enhanced access to technology when it was completed in 2009. There was a wired laptop room, two additional rooms with computers set up on large desks suitable for both individual and group study, and a training room with computers available to students when not being used for teaching, a total of 60 new technology access points.
In 2010, the laptop lounge on level three was developed, providing additional power outlets, a range of seating options and a powered bench with higher height seating.
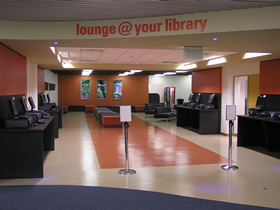 The Lounge@your library showing the express terminals, comfortable seating and colourful furnishings, 2005.
The Lounge@your library showing the express terminals, comfortable seating and colourful furnishings, 2005.
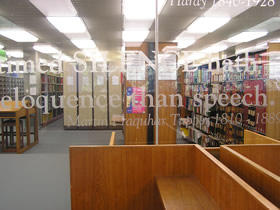 Glass partitioning formed an attractive barrier reducing sound in the silent zone areas, 2006.
Glass partitioning formed an attractive barrier reducing sound in the silent zone areas, 2006.
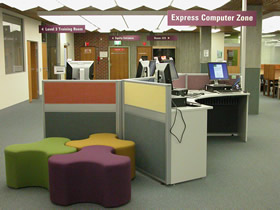 Vibrant colours and furnishings enlivened the express computer zone on level three, 2007.
Vibrant colours and furnishings enlivened the express computer zone on level three, 2007.
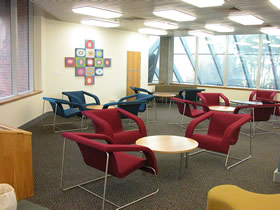 Client areas on level three, 2008.
Client areas on level three, 2008.
Offices on level 5 were refurbished as client spaces and a new postgraduate/Vice Chancellors’ List student study room was created also.
Floor plans for 2012 show the layout of the spaces at that time.
