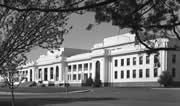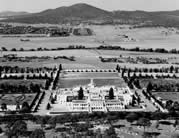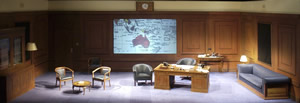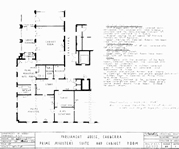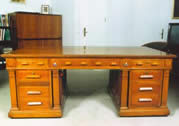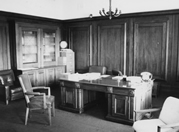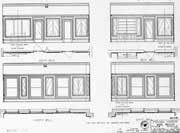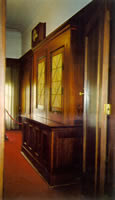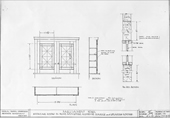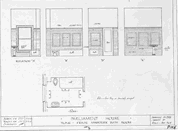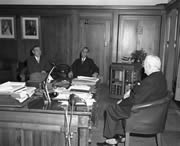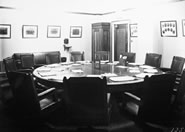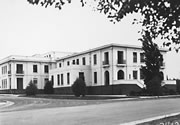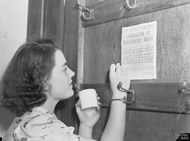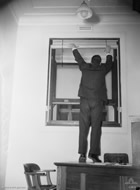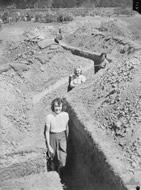Parliament House was opened in 1927 and in its early years was the social, geographic and political heart of Canberra. 1 The 1938 edition of Canberra A City of Flowers, The Official Tourist Guide to Australia’s National Capital describes Parliament House in glowing terms:
Spacious ministerial and party rooms, smoke rooms, club rooms, reading rooms, committee rooms, dining and billiard rooms, press rooms and officials’ rooms, members’ bar, lounges and housekeeper’ quarters are no less impressive than the immense kitchen, boasting every culinary equipment, and second to none in Australia.
Special suites, containing offices, dressing rooms, fitted with wall beds, lounges and bathrooms, are provided for the President of the Senate and the Speaker. The Prime Minister’s handsome suite adjoins the Cabinet room.
The Members’ main dining room seats 150, while there are several smaller refreshment rooms and lounges. At the rear of the House, the kitchen is surrounded by pantries and stores, and the offices of the Chief Steward. Elaborate electrical cooking and cleansing apparatus is installed, and speedy electric conveyors whisk the food to the dining rooms. 2
Parliament House, Canberra
National Library of Australia: pic-an23490819-v
Aerial view of Parliament House, Canberra, 1939
National Library of Australia: pic-an23548162
The Prime Minister's Office
The Prime Minister's office had a ‘great, shiny-topped table’ and was
a restful blue – blue carpet, blue leather armchairs and settees; sober, polished, panelled walls; wide windows that look out over the War Memorial, winter-stripped trees, a panorama of wide, Australian plain. In there it was quiet.
While correspondents waited, they could hear only the low purr of air-conditioners. Even the potted palms in the room’s corners seemed to be listening. 3
The restful blue of the Prime Minister's
office is recreated in the set of the play 'Shadow of the Eagle', about
the first meeting of Prime Minister Curtin and American General Douglas
MacArthur2003
Courtesy Perth Theatre Company. Set design: Michelle Dado. Photography:
Jon Green
Plan of Prime Minister's Suite and Cabinet room
Old Parliament House: Drawing 22377, 1954.
Desk from the Prime Minister's Office.
John Curtin Prime Ministerial Library. Records of the Commonwealth of
Australia. Desk used by Australian Prime Ministers from 1927-1973. JCPML00038/1
The walls above the panelling were probably cream, and the curtains brown.
Above left: The Prime Minister's office
in the war years looked very much like the office of the President of
the Senate as shown in this 1985 photograph.
Above right: Drawing showing the interior paneling in the Prime Minister's
office.
Old Parliament House: Drawing A1/A233, 1925/26
Images courtesy Old Parliament House
Wall cabinet in the office of the President of the Senate,
Old Parliament House, 2003.
Image courtesy Michelle Dado
There were shelves of books and it was standard practice to have a day bed built into the Prime Minister's, President's, Leader's and Speakers' rooms. The prime ministerial suite had a wall bed in the anteroom. The bed, which was like a cupboard, went up into the wall and was used after late night sessions of Parliament. Between the anteroom and the office was a bathroom which included a bath, basin and toilet.
Above left: Plans of tiling in Prime Minister's
bathroom.
Above right: Details of doors for revolving bookcase for the Prime Minister's,
President's, Leader's and Speakers' rooms, c. 1927.
Courtesy Old Parliament House: Drawings 1918 and 1633.
This 1957 photograph of Prime Minister Menzies shows
the desk, wall panelling and revolving bookcase in the Prime Minister's
office.
National Archives of Australia: A1671, JPM3/5
The offices of the Prime Minister's support staff
The offices of the Prime Minister’s support staff were very crowded. Gladys Joyce, personal secretary to Prime Minister Curtin, thought that the men devised the office so they had the best space, including windows. Miss Joyce and two other women shared a small cubicle which was dominated by a 'big lumpy' air conditioner, and filing cabinets. Her small desk had a telephone on it and was situated on an angle in one corner. Mr Chidgey, the Cabinet messenger, had an adjacent office and two other girls, who were also messengers, shared an office on the other side of his room. 4
Press secretary, Don Rodgers, who was assisted by stenographer Hazel Craig, worked outside the main office, probably in a room three down the corridor from the prime ministerial suite, just past the ministerial party room.
The Cabinet Room
Cabinet and War Cabinet meetings took place in the Cabinet Room on the first floor of Parliament House, where the individual offices of members of the War Cabinet were.
East Block and West Block of Parliament House
The Defence Secretariat was housed in the East Block of Parliament House and the Prime Minister's Department was in West Block. Early in the War, an underground pneumatic tube line was constructed between the Secretariat and the Communications Office in the Prime Mnister's Department to facilitate the rapid transmission of outwards and inwards overseas cablegrams and other documents.
Sir Frederick Shedden, Secretary of the Department of Defence, and Secretary to the War Cabinet, had an office in East Block, in Canberra, as well as at Victoria Barracks, Melbourne.
Cabinet Room, Parliament House, 1935
National Archives of Australia: A3560, 7254
West Block, Canberra, 1951
National Archives of Australia: A7973, INT99
East Block Offices and Canberra Post Office, 1934.
The Post Office occupied the closest wing while the War Cabinet Secretariat
was at the farther end. Sir Frederick Shedden’s office was on the
ground floor on the back left hand corner.
National Archives of Australia: A3560, 7412
Wartime precautions at Parliament House
In keeping with normal wartime precautions , the windows in the Prime Minister's rooms were fitted with blackout blinds. 5 Other measures in place at Parliament House included the fixing of blackout screens to the skylights, placing of sand buckets at key points around the building, notices of evacuation procedures prominently posted and air raid trenches in the grounds.
Parliament House staff implementing war
precautions - fixing evacuation procedures to the back of a door and fitting
blackout blinds to a window, 1942.
Australian War Memorial: ID 136233 and ID 136217
Staff members check out the air raid trenches being dug
in the grounds of Parliament House, 1942
Australian War Memorial: ID 136211

