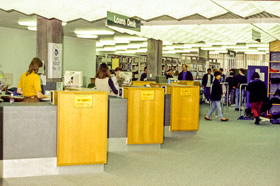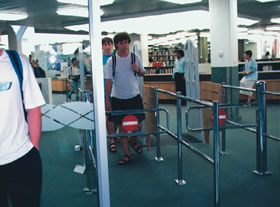
Staff were able to occupy the extensions in November 1991 1 and the official opening took place in November the following year. The new extensions were also celebrated in 1994 by the hanging of a specially commissioned Sally Morgan artwork in a prominent position opposite the level two loans desk.
With its expansive glass facade, the extension contrasted with the windowless design of the original construction and provided a softer, less austere exterior. The main entry moved from level three to level two and the ceiling and lighting systems of the new areas differed from the modular lighting used in the original construction.
Internal spaces
The extensions added an extra 6 500 square metres to the building, with about half allocated to the Library. The non-library areas were level one and parts of levels five and six. Two new lifts and stairs serviced these non-library areas, but unfortunately did not provide any of the sorely needed additional lift capacity the Library required.
The Library reorganised its collections and services to make good use of the additional space and by the start of semester one 1992 there was enough seating for 1 700 students and room for 750 000 volumes. The floor plans from March 1992 2 provide a record of the layout at that time, although rearrangement of some areas continued into 1993.
The main entry to the Library was now on level two where the relocated and refurbished Bookmark cafe provided a welcoming front face to patrons entering the building. The loans desk, reserve, microform and newspaper collections, and all technical services staff were located on level two. Patrons were encouraged ‘to enter the Library for a snack, borrow a book, find a quiet place to study ... – all from one entrance.’ 3
Information services staff and the information desk were on level three in easy reach of the reference, government publications and legal collections which moved from level four. The space on level three vacated by the original coffee shop became a large seminar/lecture room for library education sessions and other activities.
Also on level three was the Electronic Information Centre with an ever-growing number of computer workstations where clients accessed the journal indexing databases. To provide support to clients using the databases, an Electronic Information Desk manned by Library staff was established in 1994.
Based on a study of the frequency of use, the Library installed compactus shelving on specially reinforced flooring on levels four, five and six, almost doubling the existing shelving area available for journals. Introducing compactus shelving for bound journals in a public access environment was a first for an Australian university library at the time.
Academic staff had an attractive and comfortable reading area on level six where a special room for postgraduate and Vice Chancellor’s List students was also set up.
Major refurbishments of 1998/1999
As part of its review of programs in 1995, the Library evaluated its post-extension space arrangements and put together a detailed re-plan and refurbishment submission to the University. Funding of $1.48 million was secured and work commenced in December 1997, with the refurbished spaces and facilities being ready for the start of semester one 1999.
Urgently needed upgrades of facilities and reading rooms were completed on level five (where space was freed when tenants relocated to the newly built Chancellory Building in 1997) and level six.
Major changes were also evident on level three where an expanded, attractive, state of the art Electronic Information Centre was situated. Two training rooms equipped with computers and modern facilities provided much needed venues for the Library’s user education program, as well as for staff training. When not used for teaching, the rooms were opened up for clients, effectively extending the Electronic Information Centre. A large number of Library staff were also accommodated in renovated offices on this level.
On level two, there was a new entrance and an enlarged area for the reserve collection. Additional funding was provided to install a new security system for the Library and to wire numerous desks and carrels on levels four and six.
Further refurbishment of levels five and six occurred in 2001 following the departure of the School of Media and Information Studies from these floors. Students particularly appreciated the extra study carrels and group study rooms with computer access.
Opening hours
Library clients had long expressed the desire for the Library to open for longer hours.4 In the 1990s, Robertson Library was open Monday to Thursday from 8am to 9.30pm, Friday from 8am to 7.45pm and Sunday from 10am to 5.45pm.
In 2000, the Library went some way to accommodating patrons’ needs by extending opening hours around both semester examination periods. Saturday opening was introduced in 2001, with the same opening hours as Sunday. 5
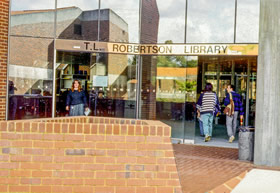 The new level two entrance to Robertson Library in 1992.
The new level two entrance to Robertson Library in 1992.
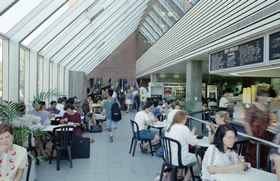 The Bookmark cafe occupied the light-filled space at the Library entrance created by the new extensions.
The Bookmark cafe occupied the light-filled space at the Library entrance created by the new extensions.
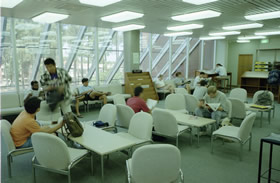 Clients in the newspaper and current journals reading area on level three, overlooking the café, 1992.
Clients in the newspaper and current journals reading area on level three, overlooking the café, 1992.
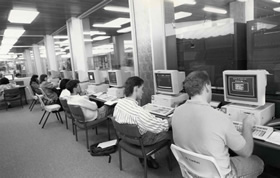 Clients using networked journal indexing databases in the Electronic Information Centre on level three of the Library, early 1990s.
Clients using networked journal indexing databases in the Electronic Information Centre on level three of the Library, early 1990s.
