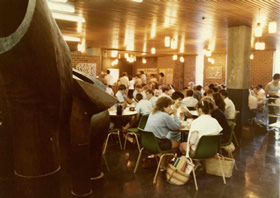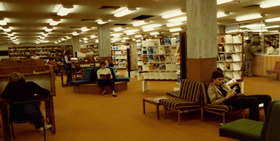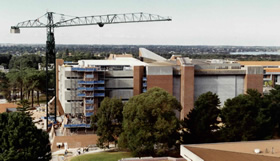
The flexibility inherent in Robertson Library’s design facilitated minor rearrangements of collections and client areas over the 1980s as needed.
By the time the long awaited stage two of the building, originally planned for 1975/1976, finally began in 1989, the extensions were sorely needed. The number of students enrolled at WAIT had increased from around 12 000 in 1979 to almost 15 000 in 1989 while staff numbers had increased from around 1 500 to almost 2 000.
Stage two of Robertson Library
Commonwealth funding of $11 million was approved in 1987 to build a ‘general purpose teaching/library building’. The plans drawn up by architect Vin Davies for the original extensions had been modified around 1974 by architect Tony Brand. The new design incorporated an expanse of glass windows, with a view to softening the austere visage of the existing stage one building.
Other aspects of the original vision for the building were changed also. The main entry shifted from level three to level two and the arcade layout of level three 4, with its three public entrances 5, was lost. Inside, financial constraints meant the ceiling and lighting systems of the new areas differed from the modular lighting system of the rest of the building.
By the time funding became available, these plans were 15 years old. Curtin University of Technology in 1989 was a very different institution from WAIT in 1974 and the needs and aspirations of its Library were very different also.
Despite the persistent efforts of the University Librarian, who was the sole Library representative on the project committee, no proper evaluation or review of the designs was forthcoming. A key driver for the University was the need to spend the available government funding in the short time frame allocated.
Allen believed that the opportunity to create more innovative and forward looking library spaces was lost in the process while conceding that the extended Library was ‘an imposing visual focus in the centre of campus’ and ‘provided much needed additional space to the Library’. 6
Tony Brand, now principal of the firm Brand, Deykin and Hay, was appointed as the project architect. The official completion date of September 1990 was not met due to an abnormally wet winter and a number of industrial disputes. The extensions were eventually occupied in November 1991, ready for the start of semester one 1992.
 Students and staff relaxing in The Bookmark coffee shop on level three of the Robertson Library, 1980s.
Students and staff relaxing in The Bookmark coffee shop on level three of the Robertson Library, 1980s.
 Level five of the Library in the mid 1980s showing the microfiche catalogue in use, the current journal area with comfortable lounge style seating and carrels for individual study.
Level five of the Library in the mid 1980s showing the microfiche catalogue in use, the current journal area with comfortable lounge style seating and carrels for individual study.
 Extensions to Robertson Library under construction, 1989-1991.
Extensions to Robertson Library under construction, 1989-1991.