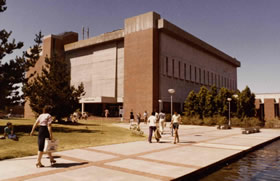
The planning phase
From the very beginnings of WAIT the Council decreed that there would be one central library facility, with no departmental libraries, situated in the heart of the Institute.
Vin Davies, a Public Works Department architect responsible for the initial overall plan for the campus and the design of the original buildings at WAIT, was the architect for the $2.3 million library building. Tom Oakley, in the Department of Architecture, and L McGrath, head of the Library Branch of the State Education Department, provided significant input into the specifications.5
Planning took into account WAIT’s projected growth target of 15 000 students and determined that ideally the library building needed to provide seating for 2 000 patrons and house a collection of 500 000 volumes.
Geoffrey Allen, who took up the post of Foundation Principal Librarian at WAIT in September 1967, was largely responsible for determining the layout and fitting of the internal spaces of the building. Des Simpson, in the Department of Art and Design, acted as a consultant on the furniture design.
Given the space constraints inherent in a central site surrounded by existing structures, a building of up to seven stories was planned, to be constructed in two stages. Building work on stage one, designed to cater for the major part of the Library’s needs, commenced early in 1970 and continued for the next 18 months.
The stage 2 extension planned for 1975/6 did not get underway until 1989, owing to Commonwealth funding cuts.
The official opening – September 1972
Robertson Library was officially opened on 15 September 1972 by the Honourable John Tonkin, Premier of Western Australia. A small booklet commemorating the opening includes floor plans and other details about the building.
View the commemorative booklet as a Shockwave Flash file (3Mbyte - click on the image corners to turn pages) or as a pdf file (5Mbyte)
The building was named in honour of Dr Thomas Logan Robertson who had played a vital role in the establishment of WAIT and had been a strong supporter of the provision of a major library for the Institute. Read more about Dr Robertson in the opening page of the commemorative booklet.
The building had the capacity to seat 1 000 patrons and house 250 000 volumes. It accommodated all library staff and technical operations and also housed the Department of Library Studies on level five.
Initial misgivings in some quarters of WAIT about the scale of the building lessened when the attractive and well-planned interior of the library was opened to the public.6
The building structure
Constructed of red brick and off-form concrete, Robertson Library conformed to the style of the existing buildings on campus. It was the biggest building on the Bentley site at that time, and controversially, virtually windowless, except for level three. It had an unquestionably austere facade.
Oregon formwork was used on exposed concrete areas to provide interesting textures. Mountain ash was used as structural timber.
The building had five true floors, each about 1 700 square metres, plus a roof penthouse accommodating a staff lounge and the plant room. A bindery and service area were on the lowest level.
View floor plans of Robertson Library.
Staircases, lifts and basic services were positioned at the north and south edges to maximise flexible space on each level.
The interior spaces
The building had three public entrances on level three, so it effectively had no back or front. An arcade ran through the middle of this level, providing access to the coffee shop ‘The Bookmark’, library administration, and student lockers without the need to enter the reading room space, which had a turnstile entry and exit. The loans and reference desk were on this ‘shop-front’ level as were the reference collection, the card catalogues, and the new book and journal displays.
Lighting was based on a system of modular panels with the light fittings placed in alternate squares of a checkerboard, rather than the conventional strip lighting system. The panels could be aligned in either direction ensuring sufficient light entered shelving aisles regardless of their arrangement. On the entry level, architect Vin Davies designed a dramatic ‘luminous’ ceiling.
Demountable partitions of Tasmanian Oak divided the internal spaces, enabling the layout to be changed relatively easily and providing the flexibility the planners envisaged.
The collection and reading areas were intermingled on each floor, with book shelving being used to break up large areas into smaller, more intimate spaces. Books and journals were separately shelved, at right angles but adjacent, keeping subject disciplines together.
The floors with their broad subject areas were colour coded (carpets, furniture, etc.) – level two was green, three was grey, four was blue, five was gold and six was brown. 7 Location charts in each reading room assisted patrons to orientate themselves.
All the furniture was made, and most of it designed, in Western Australia, by Charles Catt and Son, using three timbers -Tasmanian oak, Fijian sandalwood and teak. The resultant library environment was warm and visually interesting, despite the concrete and brick walls and sprayed metal ceilings, largely because of the imaginative use of colours and textures in the furnishings. 8
To accommodate different client needs, facilities included individual and three seat carrels, rooms for use by small groups, seminar rooms for larger groups of up to 20 people, and casual lounge areas where some talking was tolerated.
The building provided space for about 120 library staff 9, allowing all the technical services and systems staff to be located together on level two. Administrative staff were on level three and lending activities centred around the loans desk on this level also. The reference, reader education and other services were spread throughout the floors as needed.
The Department of Library Studies moved from level five of the building in 1978 and the Library took the opportunity to rearrange collections, staffing areas and service points to make use of the freed space.
How well did the building function?
The building was popular and clients used the facilities in ever increasing numbers. Student enrolments at WAIT grew from 4 500 in 1969 to around 12 000 a decade later. In the same period, staff numbers increased from 590 to around 1 500.
Over time it became apparent that there were some areas where inadequacies existed. Although the acoustic materials used in the building helped in dampening noise, sound travelled between some of the smaller rooms where noisier activities like conversations, presentations, seminars and typing took place, into the larger public areas. In addition, the air conditioning plant compressors on the roof made a continuous rumble that was always audible on the top level of the building.
The modular lighting system proved both functional and economical. Although the special lighting fittings had to be specially manufactured, the system provided a more even distribution of light from fewer lighting elements with a consequent reduction in power consumption.
The two lifts proved inadequate to meet existing peak usage periods, let alone meet future needs of larger numbers of patrons. A major frustration for staff was the lack of a service lift for books and the originally planned basement for closed access storage and utilities. Both were fatalities of economies during planning.
Also, as the reader education program and reference services expanded, it was clear that facilities near the collections were needed, for offices, group discussions and demonstrations. 10
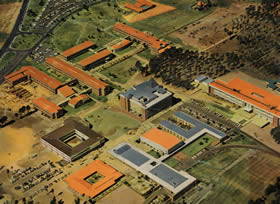 An aerial view of the Bentley campus in 1972. The tall building in the middle of the photograph is Robertson Library.
An aerial view of the Bentley campus in 1972. The tall building in the middle of the photograph is Robertson Library.
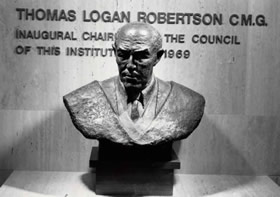 Bust of Thomas Logan Robertson.
Bust of Thomas Logan Robertson.
A
fter the official opening by Premier Tonkin, Mrs T L Robertson unveiled the bust of her husband which was located near the main entrance on level three.
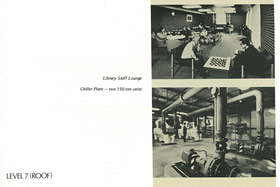 The penthouse level housed the staff lounge and the
chiller plant with its two 150 ton units, 1972.
The penthouse level housed the staff lounge and the
chiller plant with its two 150 ton units, 1972.
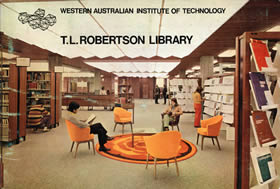 The entry level with its luminous lighting, 1972.
The entry level with its luminous lighting, 1972.
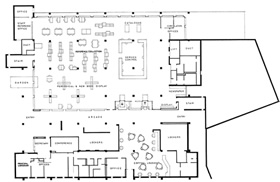 Floor plan of level three in 1972.
Floor plan of level three in 1972.
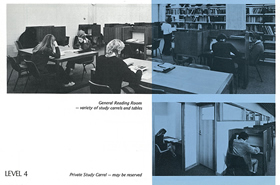 A general reading room with a variety of study carrels and tables (top) and private study carrels (bottom) on level four, 1972.
A general reading room with a variety of study carrels and tables (top) and private study carrels (bottom) on level four, 1972.
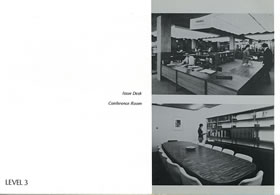 Level three showing the conference room and loans desk, 1972.
Level three showing the conference room and loans desk, 1972.
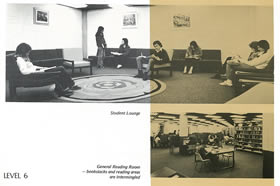 The student lounge and general reading room on level six, 1972. The bookstacks and client areas were intermingled in the reading room.
The student lounge and general reading room on level six, 1972. The bookstacks and client areas were intermingled in the reading room.
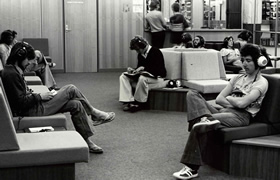 Students using audiovisual resources on level six, 1970s.
Students using audiovisual resources on level six, 1970s.
