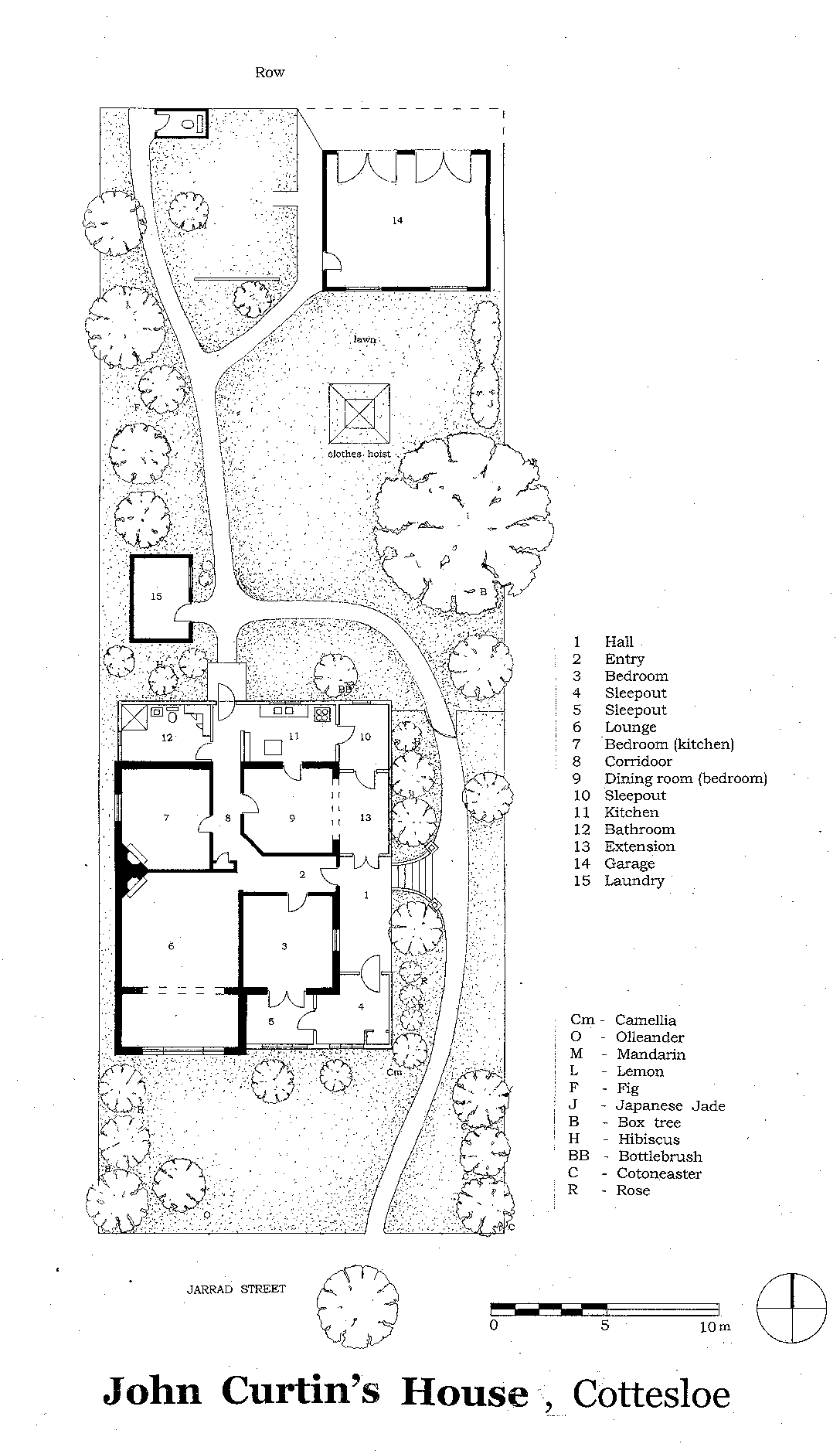 |
|
Floor and block plan for the house, 1999 Courtesy Considine and Griffiths, Architects. JCPML. Records of Considine and Griffiths Architects. Plan of John Curtin's house and site at 24 Jarrad St, Cottesloe. 1999. JCPML00553/1. |
|
Return to Thumbnail Images |
 |